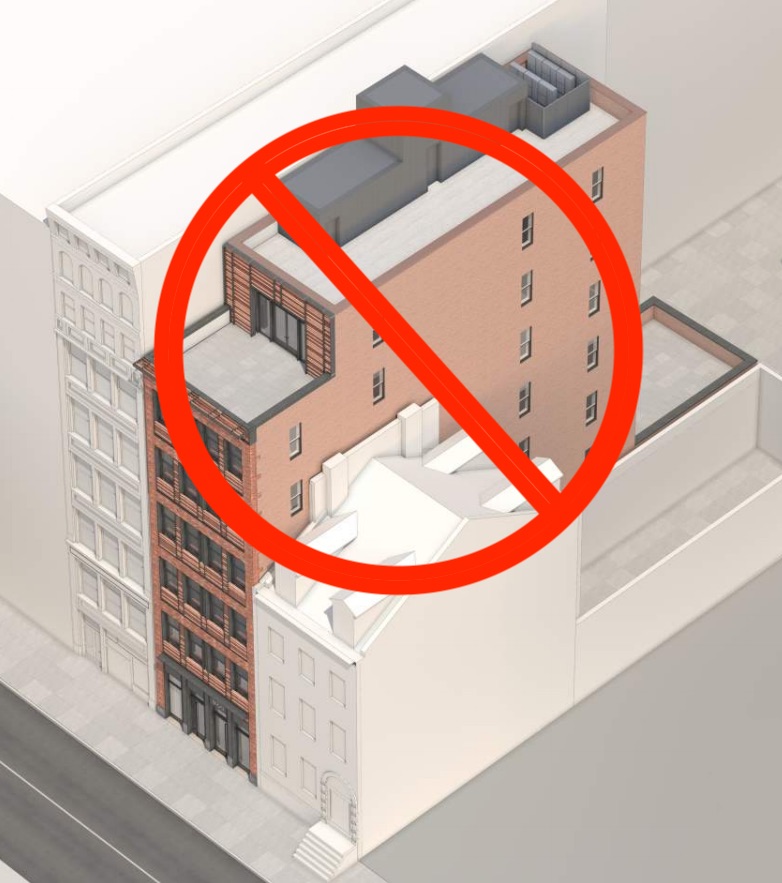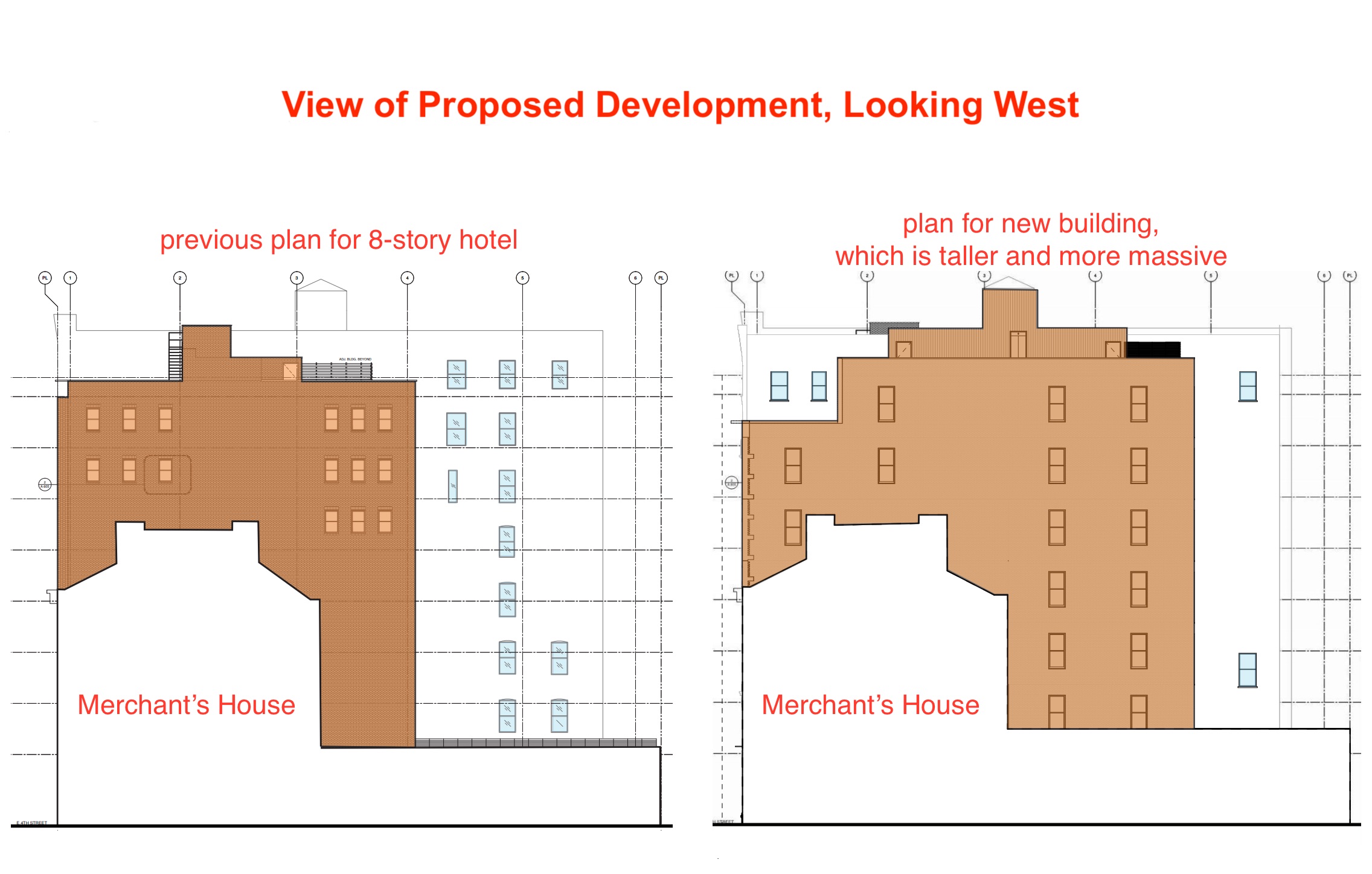Save the MHM: Part 2
| … |  |
Fighting Development Since 2012: A Timeline
- May 2012. We first learned of a developer’s plan to construct an 8-story hotel next door, at 27 East Fourth Street.
- April 2014. After two years, half a dozen hearings, and despite hours of testimony supporting the Merchant’s House, the LPC approved the developer’s plan. The LPC’s approval was based only on the aesthetic design of the proposed building; it did not consider the engineering impacts on Merchant’s House from the actual construction.
- November 2016. Since the design for the proposed development (as approved by the LPC) did not adhere to the city’s zoning laws, the developer applied to change the zoning laws.
- September 2018. The City Council unanimously voted to DENY the developer’s rezoning application, directly citing a desire to protect the Merchant’s House.
- January 2019. In response, the developer filed a lawsuit against the City of New York, the City Council, and the Merchant’s House (among other city agencies) to overturn the City Council’s September 2018 decision.
- December 2020. The developer filed NEW plans with the LPC for a different (larger and more massive) building at 27 East 4th Street. Due to zoning restrictions, this new building cannot be a hotel, as originally planned in 2012. The developer indicated it will likely be an office building.
- February 2021. The LPC declined to issue a decision regarding the developer’s plans for a new building. Instead, the LPC mandated that both engineering teams meet to discuss protection plans for the Merchant’s House.
- December 2022. The lawsuit filed by the developer (in January 2019) was dismissed in court.
- March 2023. Mayor Eric Adams replaced three members of the LPC who had been outspoken in their opposition to developers’ interests. This is an extremely worrying development not only for the Merchant’s House, but for the entire preservation community in NYC
- December 2023. The LPC voted to approve the proposed development, in spite of overwhelming and unanimous opposition from the community, preservation organizations, public officials, the Merchant’s House, and our team of engineers and preservation architects.
.
What’s at Stake.
-
The City of New York Has an Obligation to Preserve Historic Properties and Districts throughout the City.
The Merchant’s House is a federal, state, and city landmark. It was the first building designated at the first meeting of the Landmarks Preservation Commission in 1965 and is one of only 120 buildings that have interior and exterior landmark designation. Its cultural and architectural significance is undisputed in the history of the city of New York. The very survival of the Merchant’s House is at stake.
The LPC’s mission is “to protect the special places and buildings that bring the City’s remarkable history and heritage to life, thus preserving them for future generations.” In voting to approve development that puts the Merchant’s House at risk, the LPC has abdicated its existential duty.
The Merchant’s House is owned by the City of New York which, in the face of the LPC’s failure, has a responsibility to the people of New York to ensure the safety of the Merchant’s House.
-
Irreversible Damage to the Merchant’s House Is Guaranteed – and Could Be Catastrophic.
According to multiple studies undertaken by several of the city’s top engineering firms, construction next door is absolutely guaranteed to cause irreversible damage – possibly catastrophic, causing complete collapse – to our 1832 landmark building. And we know from experience: the museum has a decades-long history of damage from construction at adjoining and nearby properties, making the building that much more vulnerable.
… 
At particular risk is the museum’s original 1832 plaster work – the ornamental elements (considered by experts to be the “finest surviving” from the period) as well as the plaster walls and ceilings. Engineering studies show that the vibrations from adjacent demolition, excavation, and construction is likely to cause the fragile nearly 200-year-old plaster to crumble. Vibration can also cause the nails that fasten the ceiling laths to the framing to “back out,” causing catastrophic failure of the ceiling support system.
The proposed building is taller and more massive than the developer’s previously submitted plan to construct a multi-story hotel. It would rise to a height of 94′ 5″ with an elevator bulkhead that adds another approximately 20 feet; it also extends deeper into the lot. Due to the increased height and bulk of the planned new building, it poses an even greater risk of collapse to Merchant’s House.
Even the most advanced, state-of-the-art monitoring systems can only track the damage – after the damage has been done.
-
Construction Would Force the Merchant’s House Museum to Close to the Public – at a Cost of $5 Million.
The Merchant’s House Museum is bound by its mission and the public trust to preserve and protect its landmark building and original collection. Even if the Merchant’s House could survive excavation and construction next door (which is far from certain), the Museum would be forced to close to the public for at least two years.
Given the dire threat to the stability of the building structure, the museum would have to take steps to safeguard its collection of 3,000+ objects from damage. Safeguarding the collection requires moving the entire collection off-site until the stability of the structure can be assured.
With the collection offsite, measures to secure and protect the building could be taken, including critical building repairs and erecting padded scaffolding to secure and cushion the interior plaster walls, ceilings, and decorative elements. Merchant’s House staff would have to secure office space to conduct museum operations.
The cost to the museum of packing, moving, and storing the collection off-site; stabilizing the plaster walls, ceilings, and ornamental plaster work; critical pre-construction building repairs; and the lost revenue due to the closure is estimated at nearly $5 million – funds the museum does not have.
-
The Proposed Building Is Inappropriate for the Noho Historic District
The planned building would hulk over the Merchant’s House by approximately three stories, plus a separate penthouse, causing the streetscape to lack continuity. The exorbitant height of the planned building would result in an awkward mid-block transition, disrupting the look of the historic district. In addition, the floor to ceiling heights for the planned building do not conform to either of the adjacent buildings, resulting in a degenerative hodgepodge rather than a uniform streetscape.


