“Where Did the Tredwells Shop for Food?”
by Merchant's House Museum
Following a recent tour, a visitor asked us where the Tredwells shopped for their food and how they kept it from spoiling, especially during the summer months.
The Tredwells no doubt purchased some of their food at Tompkins Market, a public market located at Third Avenue and Sixth Street, just around the corner. Until the 1860s, it was customary in some families for the man of the house to do the marketing, and so it may have been Seabury Tredwell himself who assumed this responsibility. At the market, one could buy butcher’s meat, poultry and game, produce, fresh fish, and according to a contemporary source, prepared food “cooked ready for parties, breakfasts, dinners or suppers, cold or warm.” (In case anyone thinks ‘take-out’ is new.)
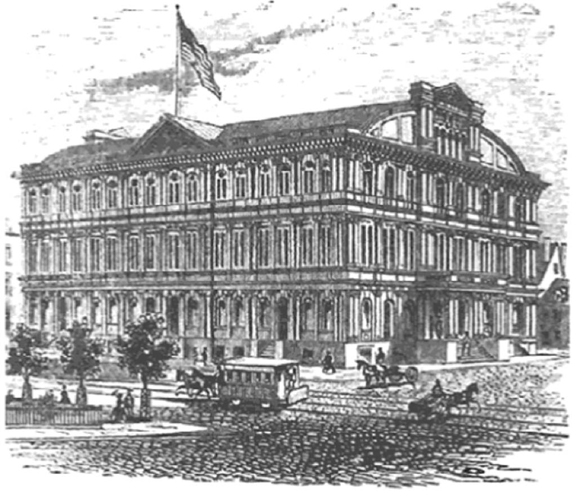 Tompkins Market, 1860 |
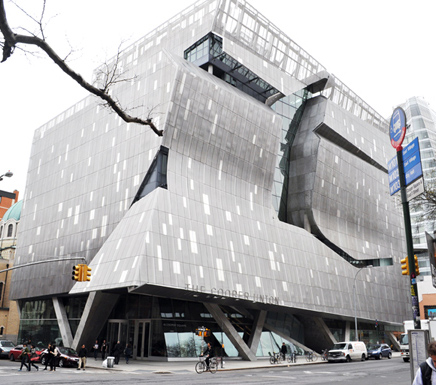 The same site today, |
To store food, ice boxes were available in New York City from about the time the Tredwells moved into the house in 1835. Ice boxes were zinc or tin-lined wooden boxes with a compartment that housed a block of ice. Ice was cut from the Hudson River, stored in ice houses along the river, and delivered to the city by wagon. However, it was scarce — and expensive. By the 1850s, ice cutting had become very efficient, and ice was widely available. The Tredwells surely had an ice box, which was kept in the extension outside the kitchen, or in the cellar, as recommended in domestic manuals.
Happy 194th Anniversary, Seabury and Eliza
On June 13, 1820, at the age of 40, hardware merchant Seabury Tredwell married 23-year-old Eliza Parker at St. George’s Episcopal Church on Chapel Street (now Beekman). The couple met when Seabury was a lodger in a boarding house run by Eliza’s mother. They lived on Dey Street until 1835, when they moved their family of seven children “uptown” to the exclusive Bond Street area. The house on East Fourth Street cost $18,000 and boasted “every modern convenience.” Seabury and Eliza were married for 45 years, until Seabury’s death in 1865. Eliza died in 1882.
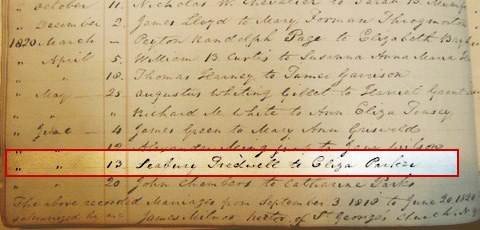 Wedding Registry, St. George’s Episcopal Church |
On display, through August 4: Eliza Tredwell’s 1820 Empire-style embroidered cotton wedding dress. In the last quarter of the 18th century, fashionable ladies adopted a simpler, lighter, and looser columnar style inspired by classical statues — often in fine, nearly transparent white cotton muslin that imitated marble. The style reflected the neoclassical movement that swept the Western world, beginning in the 18th century and continuing into the 19th century.
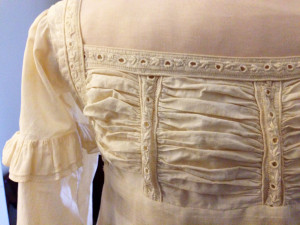 |
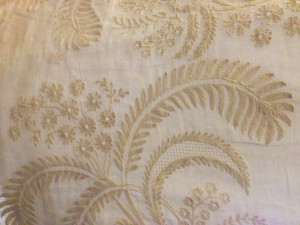 |
The hem of this dress (above right) was most likely embroidered by a skilled artisan in India. The embroidered muslin would then be shipped to the west, sold in bolts, and joined to a hand-made cotton bodice (above left) by a dressmaker.
Real Estate Development on East 4th Street, ca. 1831
by Merchant's House Museum
Following the opening of the Erie Canal in 1825, business in the City boomed. It was the Golden Age of Trade. To escape the increasing noise, congestion, and commercialization of the seaport area, wealthy merchants and their families moved northward on the narrow island of Manhattan.
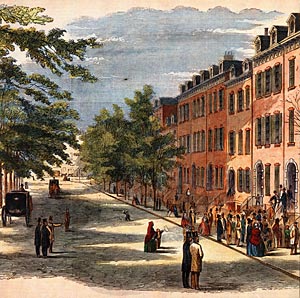
Bond Street, 1857
By the 1830s, “above Bleecker Street” was the place to live. Which is why on June 3, 1831, Joseph Brewster, a hatter and part-time real estate speculator, paid a cool $3,500 for the lot that would become the site of the Merchant’s House. East 4th Street was part of the Bond Street area – an exclusive residential suburb – and prices were on the rise. Brewster had purchased the adjacent lot to the east just two months before for $3,000. By year’s end, eight houses were under construction.
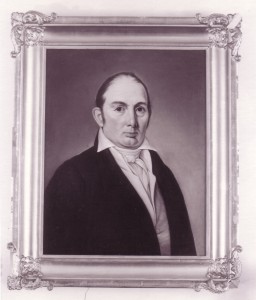
Joseph Brewster
Brewster completed this house and its twin next door in 1832. He lived here for three years and, in November 1835, sold it to Seabury Tredwell for $18,000, making a tidy profit for himself.
You know the rest of the story. A home for 98 years and a museum for 81. And today struggling for its very survival, as it faces demolition, excavation, and construction of an eight story hotel next door. Click here for more information.
The Painters Are Back (Historic Furnishings Plan, Phase II)
Even after 182 years, the interior of the house remains remarkably intact. Extensive paint analysis of each room, an in-depth examination of the layers of alterations made over the years, and research into our Tredwell archives have revealed the family undertook a house-wide redecoration in the 1850s.
Last fall, we completed a major and meticulous restoration and re-interpretation of the ground floor kitchen, family room, and hall, the first phase in implementing the recommendations of our Historic Furnishings Plan.
In preparation for painting the stair hall on four floors, we removed 80 years of long-outdated 20th century technology: phone jacks, fire detectors, intercom systems, doorbells. And wires, wires, wires.

The colors are the same delicious warm ochre as the newly restored ground floor hall.
 Wall Color |
 Trim Color |
Landmarks Preservation Commission Approves Eight-Story Hotel Next Door
After two years, one hearing and three public meetings, on Tuesday, April 8, 2014, the Landmarks Preservation Commission voted 6-1 to approve the eight story hotel next door at 27 East 4th Street. We are now entering into the next phase in our all-out effort to protect the house during the construction.
A “Drab on So Many Levels” Design.
Despite the fact that several Commissioners openly expressed disdain over the design of the building, Chair Robert Tierney and the remaining five Commissioners voted in favor of the proposal. The only Commissioner to vote against the proposal, Margery Perlmutter (thank you!), called it “drab on so many levels.” “I feel like we’ve been exhausted into saying yes to this proposal, so I’m saying no,” she said.
The House – and Its Irreplaceable Ornamental Plaster – Face Grave Danger.
Chair Tierney and his five colleagues also disregarded the strong disapproval voiced by Councilmember Rosie Mendez and other elected officials; six engineering reports warning about the grave risk this development presents to the Merchant’s House; dozens of letters from preservation experts denouncing the inappropriateness of the size of the building; and thousands of citizens who signed our petition and wrote to the LPC.
During the coming weeks, we will be in contact with you about the steps we will be taking to secure the necessary legal and engineering protective measures.
For detailed information about the long and torturous process, the Greenwich Village Society for Historic Preservation is keeping close track.
Historic Furnishings Plan – Back to the 1850s
In an effort to present an even more authentic interpretation of the House and the family’s original furnishings, we are in the midst of extensive research to ensure that window treatments, carpeting, and placement of the Tredwell furniture accurately represent our period – 1835-1865. For example, we have removed the badly worn hall carpet to study the floor beneath for evidence of nail holes and paint to guide us in choosing appropriate replacement. The bedroom carpets were taken up to provide access for the removal and reinstallation of the recently conserved gas chandeliers in the parlors.
As part of the research for the Historic Furnishings Plan, we have conducted extensive analysis of the paint and decorative finishes in our period rooms. Microscopic and chemical analyses of samples taken tell us what kinds of paints and what colors were used during different periods of the house’s history. All evidence points to a top-to-bottom redecoration of the House in the 1850s.
Ongoing Restoration News: These Walls Can Still Talk
On Friday, September 16, 2011, in preparation for the next stage of our structural restoration project, sheets of 20th century architectural canvas were removed from the east wall in the parlor floor hallway — revealing the original plaster, complete with 19th-century paint. The cracks caused by water and the passage of time have now been repaired and a temporary paint coat applied.
The “Fab-rik-o-na” canvas was applied in 1935 by the Museum’s founder, George Chapman, to create a smooth surface over aging plaster — a common practice at that time. When the canvas layer (and its coats of 20th century paint) was peeled away, it revealed a 19th-century wall surface that hadn’t been seen in over 75 years. It also uncovered a wealth of clues that will provide information about how the House was decorated, how the hallway was used, and when the Tredwells (who lived here for nearly 100 years) made changes.
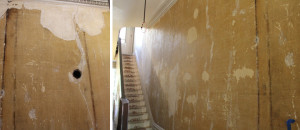
- A hole near the foyer shows where a pipe was attached for a free-standing coal stove. No doubt cold air swept in whenever the front door was opened. The stove was removed when the family installed an elevator in the same spot following daughter Sarah’s carriage accident in 1872.
- Dark lines on the wall show where the elevator shaft was built out into the hallway, corresponding exactly with evidence of the elevator discovered on the hallway floorboards in an earlier investigation.
- A plaster patch the size of a quarter near the ceiling indicates that a substantial picture hook was once attached in line with the ceiling medallion for the hallway light fixture. It’s likely that a mirror once hung there, to reflect the light and create the illusion of moore space.
- The 1870 paint color in the hallway is now visible. It has oxidized to an ocher and the glaze over it is also clearly visible. Further paint analysis will determine the original color, of course. It also matches the color that the house was painted in the early 1930s, when it became a museum.
- A fragment of 1840s/50s floor cloth was found under the plumbing chase on the wall.
The evidence provided by the newly revealed wall will go a long way towards unraveling some of the more persistent riddles about the House. Stay tuned.
House-Wide Structural Restoration Nearing Completion
Maintaining our 1832 landmark building requires ongoing work. The current phase of restoration includes repairs to the decorative plaster finishes in a number of our period rooms; a complete upgrade of the Museum’s electrical system; repair and painting of the rear façade and 13 original windows; and restoration of the decorative wood cornice on the front façade.
The $598,000 project, which has been generously funded by our Council Member, Rosie Mendez, is nearing completion. While we remain ‘open for business” during the restoration work, unfortunately we are not able to display any of the Tredwell dresses in the collection.
« Newer Posts


